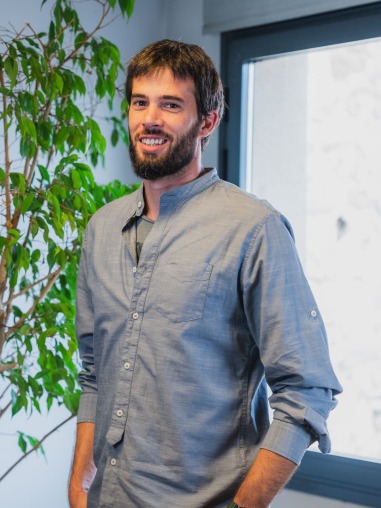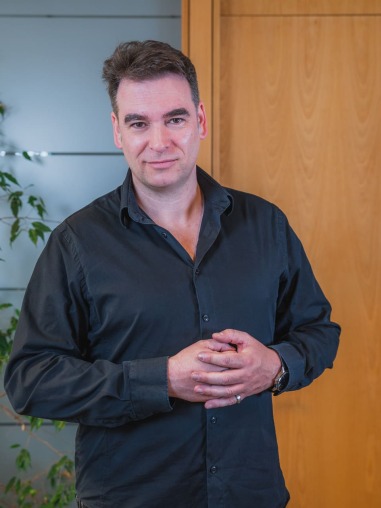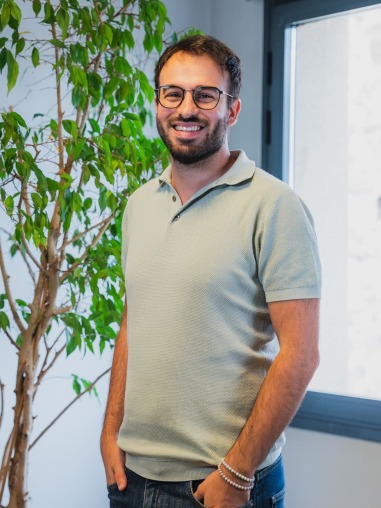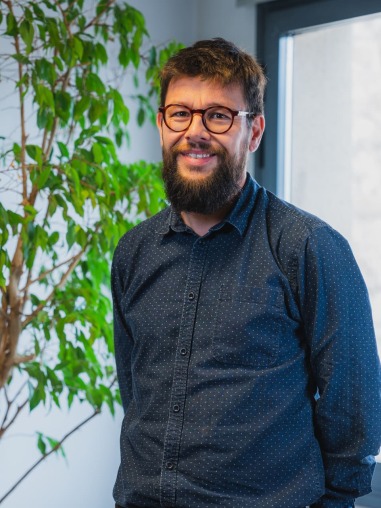Comprehensive Project: modern, secure, and sustainable offices
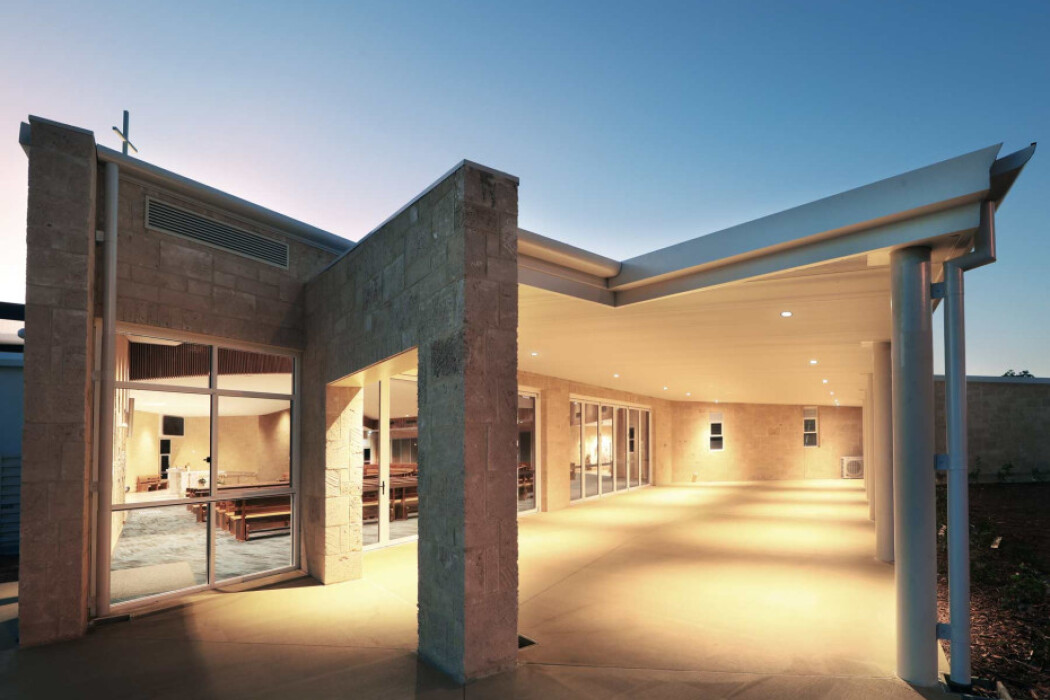
In this exciting project, our team has been responsible for the execution and management of the construction of the new offices in Torà, covering an area of 1,500 m². The goal was to blend interior design with the functionality and comfort of the facilities, focusing on improving the well-being of workers in the work environment.
Within this project, we have also taken charge of updating the industrial safety facilities and obtaining the necessary licenses and permits for the legal operation of the new offices. This stage has been fundamental in ensuring a safe work environment in compliance with current regulations. We have also taken on the responsibility of managing the removal of the existing asbestos roofing and installing a new roof that meets quality and safety standards.
The challenge
The main challenges of these projects have been: to integrate interior design with the functionality and comfort of the facilities to improve the well-being of workers in the offices; to safely remove asbestos, and to manage the process up to obtaining the operating permits.
The solution
To align the interior design with the functionality and comfort of the facilities, we have adopted a multidisciplinary approach involving interior architects, engineers, and the users of the space themselves. This has enabled us to create an efficient and ergonomic design, as well as incorporate elements that enhance the well-being of workers.
To address the challenge of safely removing asbestos, we have worked with specialists in hazardous waste management to ensure proper and responsible disposal. Additionally, we have established efficient coordination to ensure that the entire project develops in accordance with urban planning and safety regulations.
For the monitoring of permits, our team specialized in legal regulations has expedited the process through fluid communication with the administration, meeting all the requirements in the shortest possible time.
