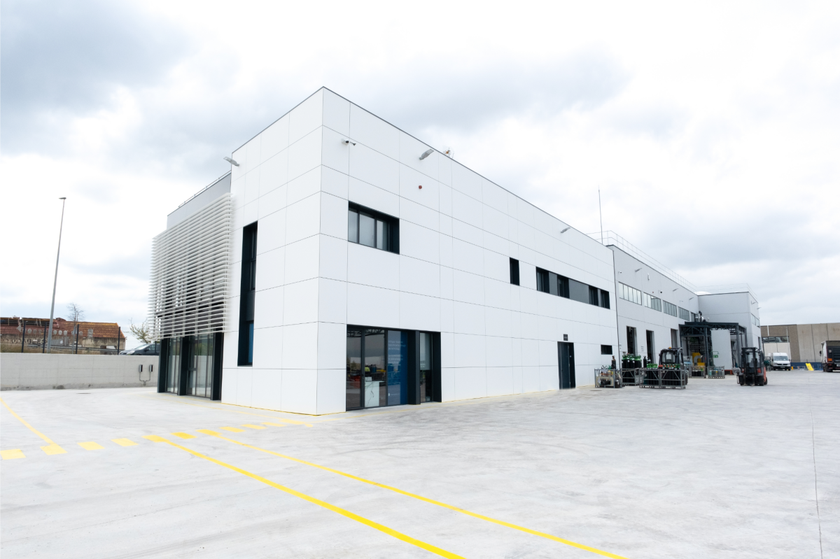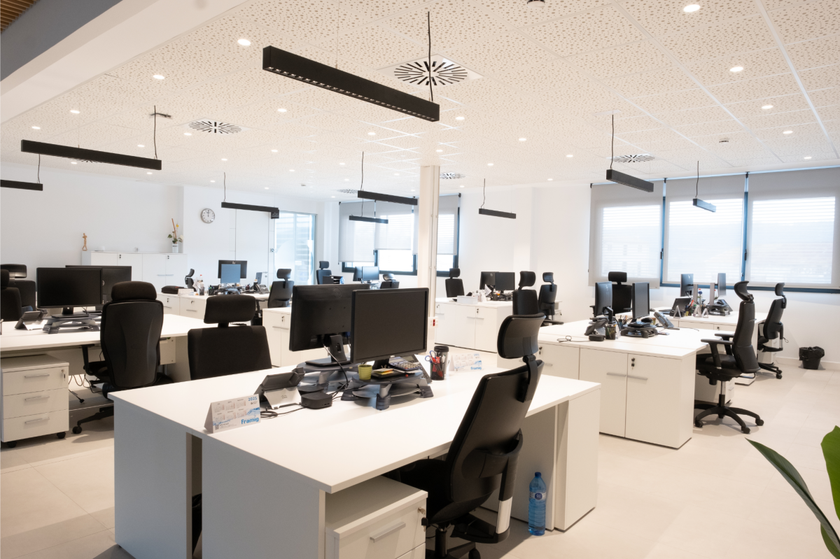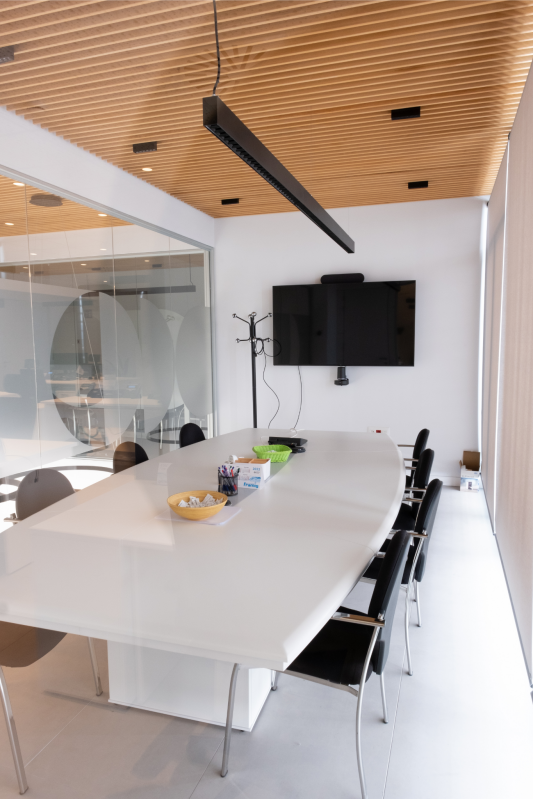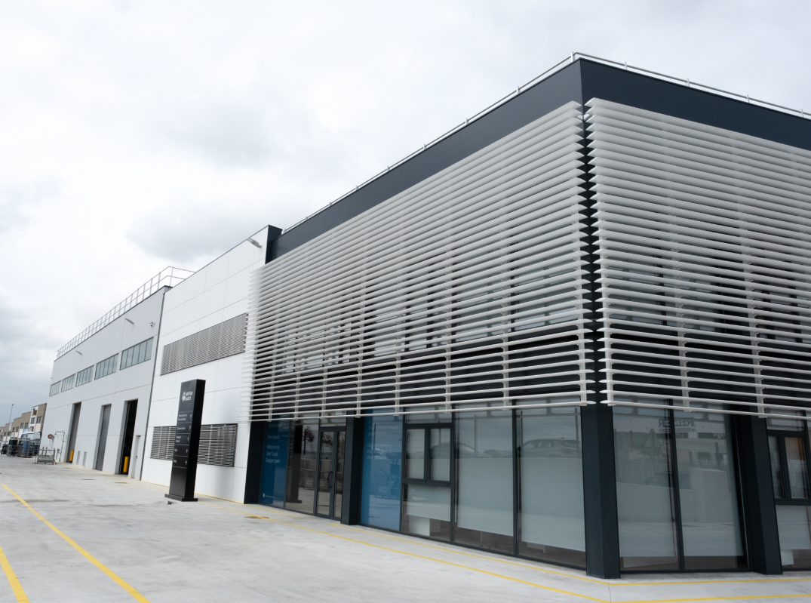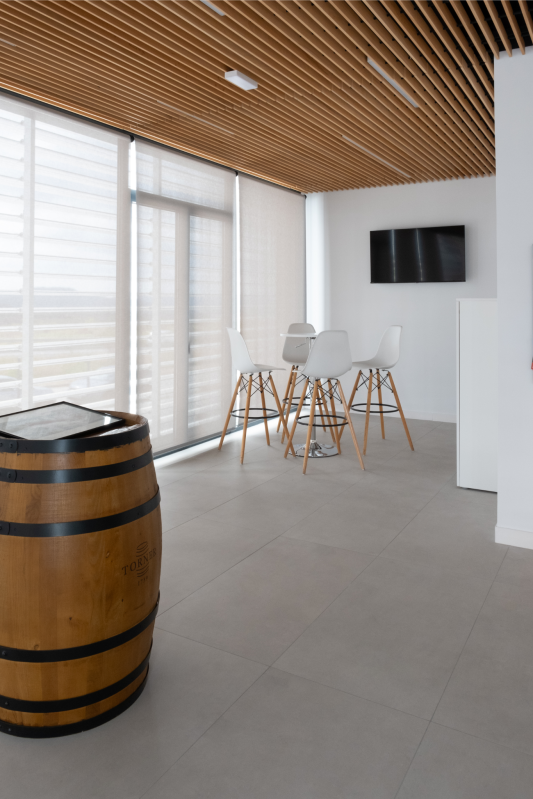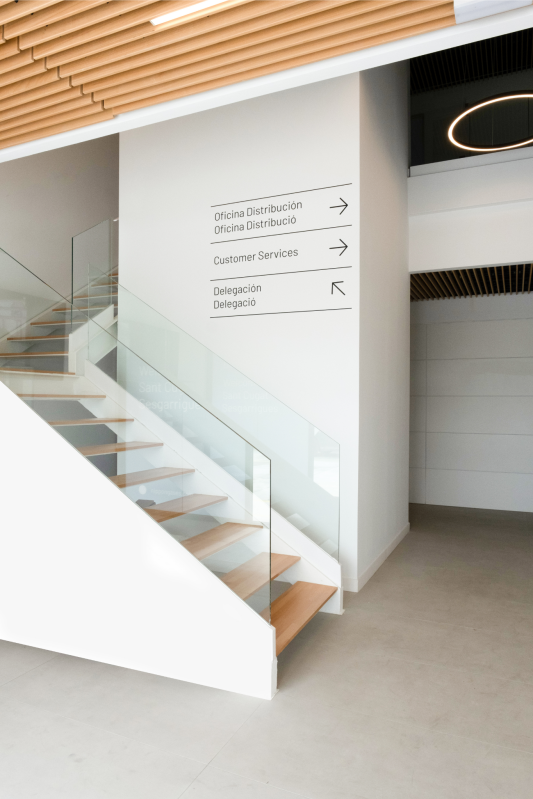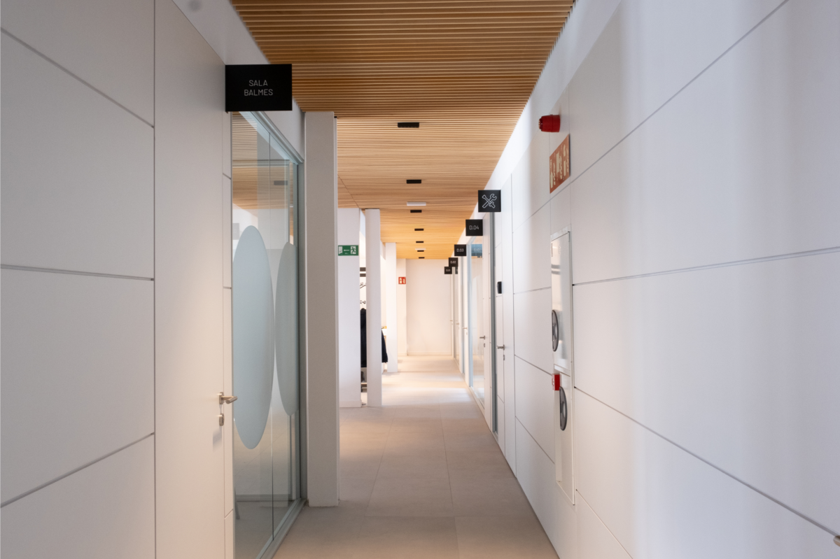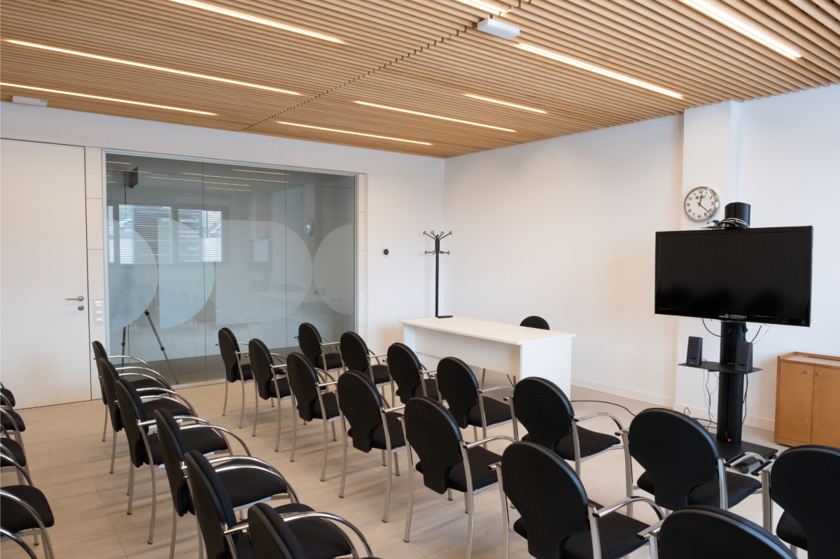Development and management of a civil works and facilities project for an industrial and office complex
Engineering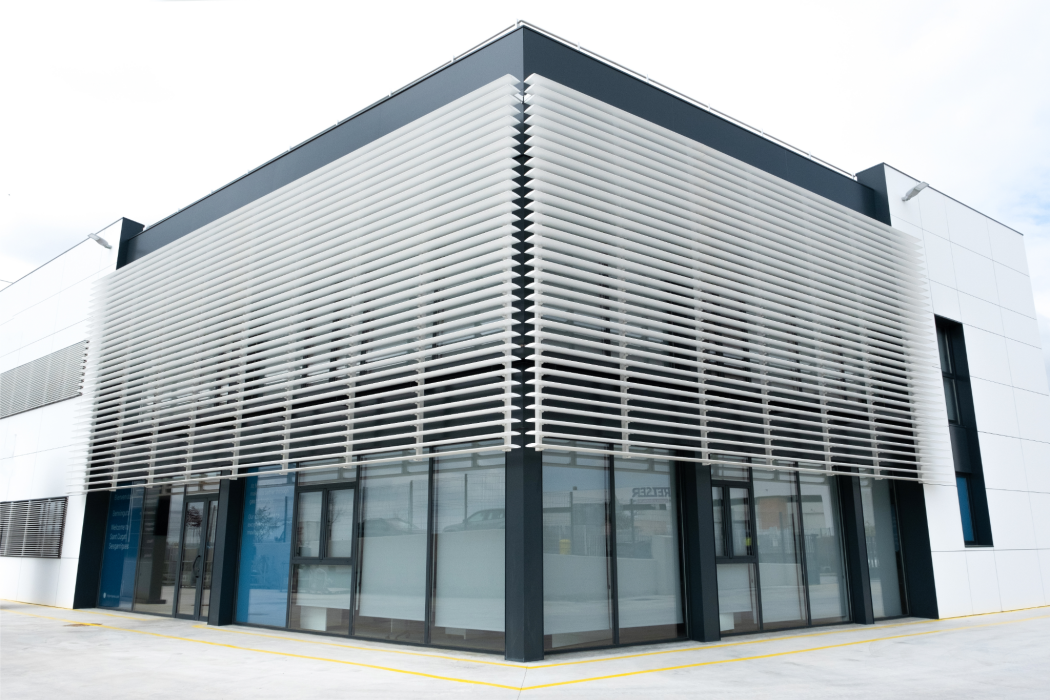
We developed the civil works and installations project for an industrial complex and corporate offices, with a surface area of 6,000 m² of industrial area and 1,000 m² for offices. We adapted the design taking into account the harmonious integration with the industrial area and adjusting the spaces to the operational needs of the client.
In addition to the design and planning, we have taken over the site management and installations, coordinating the commissioning of the complex. With regard to regulations, in order to ensure compliance, we have managed all the necessary permits, including those for construction, fire prevention, activities and environmental aspects, thus guaranteeing that the industrial complex operates in complete safety.
The challenge
The project required very careful planning to simultaneously coordinate the different phases of implementation, from the drafting of the project to the commissioning of the complex. Permit management and regulatory compliance were also a key aspect to ensure the project's viability within the established deadlines.
The solution
We ensure the coordination of all the agents involved, carrying out an integral management of the project; from the initial design, through its legalisation and execution. Thanks to this efficient management, the industrial complex and corporate offices have been successfully implemented, offering an optimal operating environment and adapting to the client's needs.
